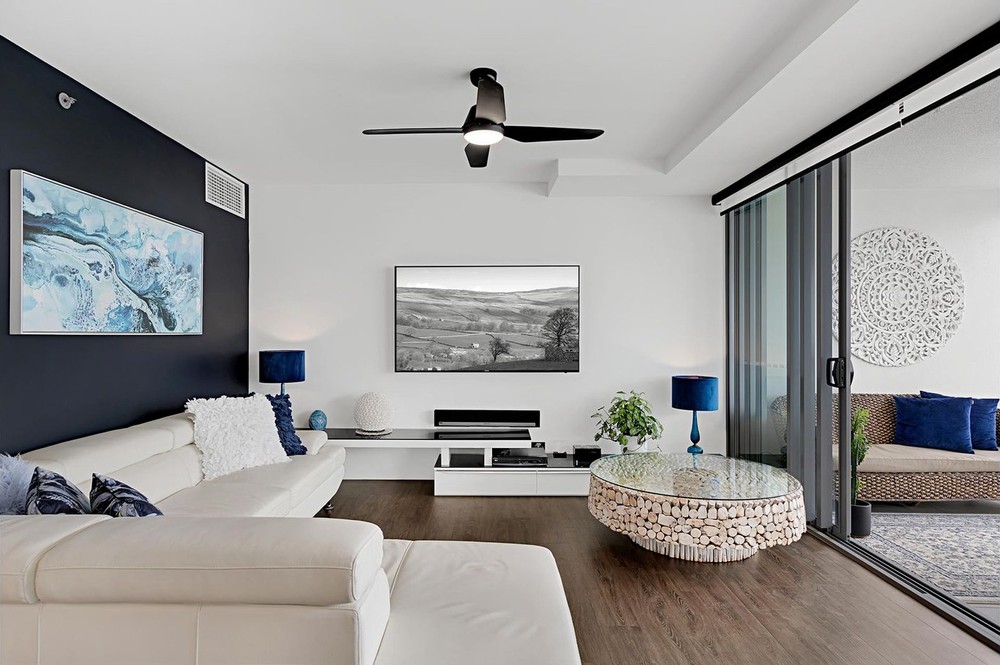Read More
10608/30 Duncan St, West End
3 beds, 2 baths, 2 cars & 4 storage cages! – Ideal for Families
Live Auction Link – 11am – 1st of April 2020
Click to download Auction Conditions
Click to download Disclosure Statement
Click to download Offer Preparation Form
Click to download Bidder Registration Form
Click to download Phone Bidding Authority Form
Click to download Letter of Authority to Bid on Behalf of another Person
Click to download Rental Appraisal
Rates: $407 p.q | Water: $200 + usage p.q | Body Corp Levy: $1,211 p.q
Bedrooms: 3 Bathrooms: 2 Parking: 2

A haven of space and light, this apartment has beautifully crafted interiors, an intelligent flow through floor-plan, and an exceptional location.
Offering a sensational backdrop to life in the heart of West End, this free-flowing spacious three bedroom apartment has been carefully curated to take full advantage of the abundance of natural light and river views on offer. Spanning the entire floor of the building, this apartment benefits from fresh breezes that flow from the front courtyard right through to the spacious entertainer’s balcony. This cross ventilation is extremely rare in apartment living, and certainly an added benefit of this unique apartment.
Upon entering, the open plan living and dining area is spacious, bright and airy. Overlooking the living area is the central kitchen which has been thoughtfully crafted with high-end Miele appliances, intelligent storage solutions, and stone benchtops.
Hosting family and friends is effortless, with a seamless connection between the indoor spaces and entertainer’s balcony. Whether you are having dinner with guests or simply enjoying a morning cup of coffee, you can soak up the cooling breezes, and the river views – which will never be obstructed. If you are in the mood for more privacy, the balcony has the added convenience of two remote operated blinds, making the outdoor space cosy and secluded. With the additional comfort of outdoor ceiling fans, this space is one to be enjoyed all year round.
Garden’s Riverside is a highly sought after complex boasting five-star quality amenities. Living here, you have the option to meet all of your fitness needs at home; choose between laps in the 25m heated pool, or simply splash in the lagoon-style wading pool. You will also have access to a fully equipped gymnasium and over 4,000m2 of landscaped gardens, including communal BBQ facilities for residents and guests.
Further features of this apartment include:
- Abundance of storage throughout with the added benefit of four storage cages totalling an approximate 30sqm – An absolute rarity!
- Expansive open plan living, dining and kitchen seamlessly blending your indoor and outdoor living spaces;
- Spacious entertainer’s balcony with view to the Brisbane river;
- Immaculate entertainer’s kitchen with European Miele appliances, gas stove, generous island bench, spacious fridge recess and stylish finishes;
- 3 sizeable bedrooms with built-in robes and balcony/courtyard access;
- Generous Master suite with a large walk through robe leading to a luxurious dual vanity ensuite;
- Practical and spacious main bathroom with a bath and shower combination;
- Separate laundry room;
- Built-in study nook – brilliant when working or studying from home;
- Ducted air-conditioning and ceiling fans throughout providing year round comfort;
- Remote controlled interior blinds and external feather blinds;
- Modern fixtures and fittings including striking dark timber look flooring;
- 2 secure car parks;
Presenting an exclusive lifestyle in renowned West End, this apartment is a short 100m stroll to the riverfront where you will find newly upgraded bikeways and walking paths to the city centre. Take a short stroll to Davies Park Markets on a Saturday to secure your fresh fruit and veggies or walk 200m up the road and find yourself at the new $1 billion dollar Montague Markets with Woolworths supermarket and a selection of specialty retail and dining. Buyers will also appreciate the ease of access to art galleries, QPAC, the Convention Centre and CBD. Within the highly sought-after Brisbane State High School catchment, located opposite the University of Queensland and moments to elite private schools, this lifestyle setting is truly unmissable.
Located:
- Within minutes from a fusion of restaurants, bars, cafes and specialty food stores along Boundary Street;
- 1 min drive from the new $1billion dollar Montague Markets with full-line Woolworths supermarket and selection of speciality retail and dining;
- With direct access to kilometers of riverwalk parkland;
- Only a 3 minute stroll to Davies Park Saturday Markets;
- Within the West End State School and Brisbane State High School catchments, close to Southbank Institute of Technology, QUT & University of Queensland;
- Near well-renowned private education facilities including Somerville House and St Laurence’s College;
- A stone’s throw from the Southbank precinct, boasting parkland, riverside entertainment, walking and cycle paths;
- Within easy access to the CityGlider, CityCat and CityCycle bike hire network, meaning quick and easy access to Brisbane city and beyond.
Buyers seeking an unrivalled and low-maintenance lifestyle, just moments from the Brisbane CBD, need look no further. A property of this calibre will be in high demand, so be quick to secure your private inspection!
Contact Luke O’Kelly on 0408 330 161 and Jim Ampelas on 0436 332 483 for further information.