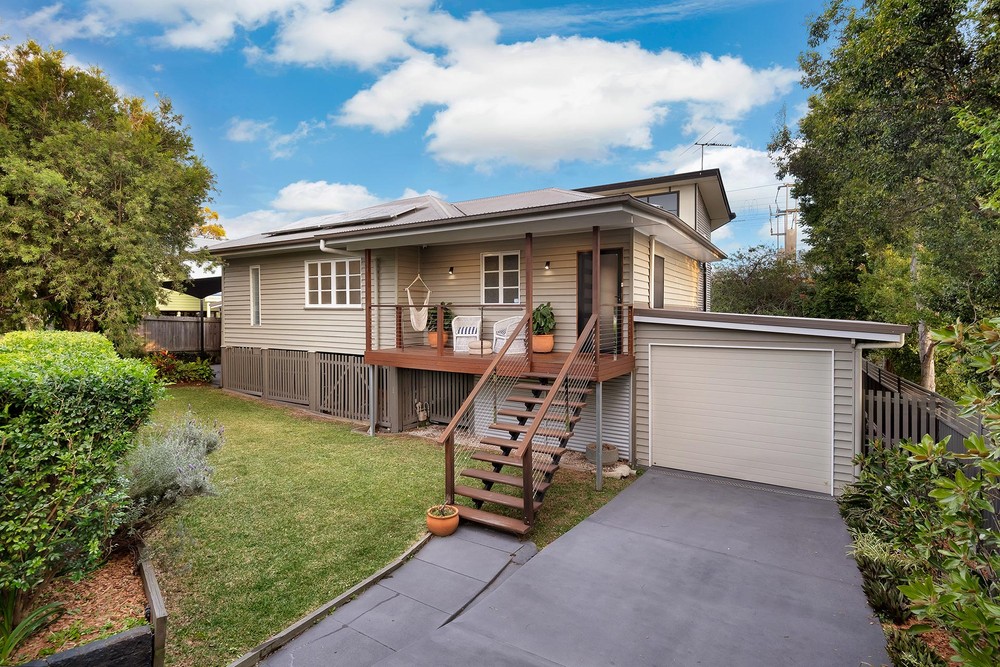Learn More
160 Eildon Rd, Windsor
Entertainer’s Dream
Click to download Auction Conditions
Click to download Offer Preparation Form
Click to download Bidder Registration Form
Click to download Phone Bidding Authority Form
Click to download Letter of Authority to Bid on Behalf of another Person
Click to download Building & Pest Report
Rates: $387.92 p.q | Water: $200 + usage
Bedrooms: 3 Bathrooms: 2 Parking: 3

Located in the Blue Chip suburb of Windsor, on the doorstep of a selection of parklands and bikeways, this modern, spacious and light-filled home is ready to wow. A house that screams ‘designer’ from the moment you enter, this renovated home will reflect the personality and taste of those accustomed to the best in quality design, finishes and lifestyle.
With crisp white walls, high ceilings, polished timber flooring, and natural light flooding every room, this property is timeless, bright and spacious. With two sizable outdoor entertaining areas and a north facing front porch, this property will appeal to those who love the blend of indoor and outdoor living. The expansive covered entertainer’s deck at the rear of the home, has been designed with ultimate practicality in mind, complete with sit down dining, bar seating and a lounge area with inbuilt tv connection. If this wasn’t enough, this home also occupies a second outdoor area, where friends and family can gather round and enjoy the comfort of the firepit on those cooler winter nights. If soaking up the sun is more your cup of tea, you will gravitate to the front porch to take in the warmth of the day.
Ceiling fans in all rooms and ducted air conditioning throughout, this home will provide you with climate-controlled comfort no matter the season. All three bedrooms are generous, with the master complete with a freshly renovated ensuite with shower niche and floating vanity. The second bathroom is superbly designed incorporating a tiled feature wall and large stand alone bath, with black accented fixtures. There is a great sense of flow to the communal areas of the home, with the spacious lounge connecting directly to the dining area and large contemporary style kitchen. The kitchen features a glass accented splashback, integrated dishwasher, four-burner gas stove and ample benchtop and storage space. This home also features an office with bright, natural light, with beautifully appointed built-in desk and storage.
Another unique feature of this property are its two driveways which provide the added benefit of two carports, meaning secure parking for three cars. Not to mention the expansive storage space under the home, which could easily be converted to a home gym.
This home sits on the doorstep of the City, being just a short 4min walk from Wilston Village restaurant and shopping precinct and also within a convenient walking distance of Windsor train station. Convenience is assured with the Clem 7 tunnel (providing access to the Brisbane Southside), Airport Link tunnel, and inner-City bypass within a 2 minute drive of the home. Families will love the close proximity to Windsor State School and St Columbas Catholic Primary School as well as the new Fortitude Valley High School.
Features of this property include:
3 generously sized bedrooms with ceiling fans, built-ins and ducted air conditioning;
2 modern, spacious bathrooms;
A bright office with beautifully appointed built-in desk and storage;
Large open planned living area connected to the outdoor entertaining deck;
Second outdoor entertaining area with firepit;
Contemporary kitchen with integrated dishwasher, four-burner gas stove and ample benchtop and storage space;
Two carports with space for three cars;
Storage space underneath the house, easy to convert to home gym.
Our instructions are clear, and this property will be SOLD at auction, if not prior. Contact Matt Sale on 0423240379 to secure your inspection or for further information.