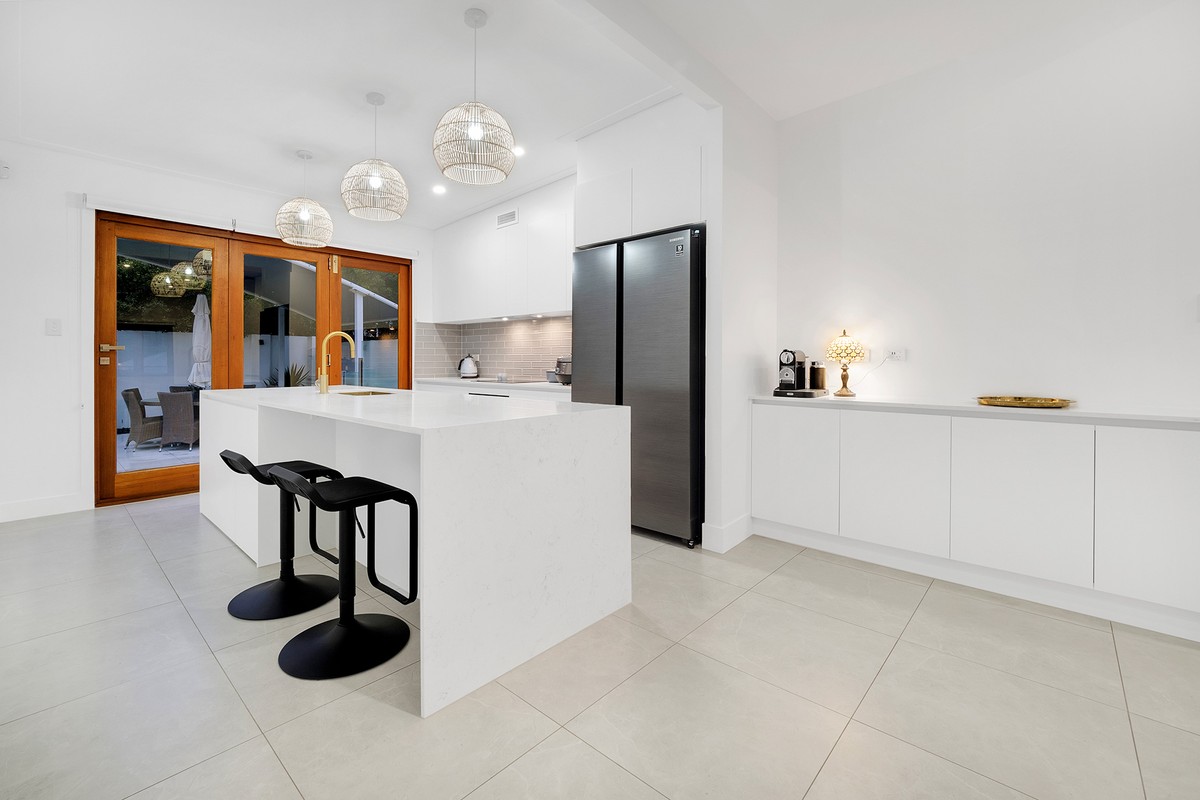Learn More
36 Granville Street, West End
Pinch Yourself… You’re not Dreaming… City Views, Pool, Fully Renovated
Click to download Pool Certificate
Click to download Offer Preparation Form
Click to download Rental Appraisal
Click to download Building Report
Rates: $634 p.q | Water: $200 + usage p.q
Bedrooms: 3 Bathrooms: 2 Parking: 2

Showcasing cutting-edge design, modern style and a luxury finish, this executive entertainer is elevated atop a leafy street harnessing spectacular city views. Boasting stunning renovations and two stylish levels of living space, this rare home in the heart of popular West End is a glorious treasure you won’t find anywhere else.
With no cent spared the home has been designed for the executive couple or family in mind with large open living areas, stylish chef’s kitchen, stunning bathrooms, low-maintenance outdoor areas with pool, the added benefit of multiple entertaining areas, high security, and incredible fixtures and finishes to top it all off.
Features include: a mix of polished timber floors and porcelain white tiles throughout, a neutral colour scheme that won’t date, high ceilings to capture natural light and cross ventilation, stone bench kitchen with large gas oven/cooktop, long living area with space for lounge plus dining, front balcony opening off the living facing north with city views, 3 good sized bedrooms all with built-ins, ensuite to die for, and not to mention a fully tiled backyard for entertaining with a rare inner city swimming pool.
Downstairs you will discover a large rumpus area with a multipurpose room or additional bedroom, living area, powder room, laundry, side courtyard with clothes line, remote lock-up garage, additional storage room and grand entrance with video intercom.
Other features include fully ducted air-conditioning throughout, alarm system, hills hub wiring system, gas hot water system, 2 x 2000L water tanks, 8.8kwatt solar system and hassle free landscaping for low maintenance.
Wake up to a city view from your bedroom and be the envy of all your friends in this astonishing home – move straight in and enjoy!
Located just moments from West End’s bustling precinct and some of Brisbane’s top restaurants, cafes and nightlife. Within a 300m radius you are spoilt for choice with the following restaurants and cafe’s a favourite among the locals:
– Gala Thai
– Pasta Club
– Morning After
– NYC Bagel
– Sea Fuel
– The End Bar
– Vulture St Espresso
– Blackstar Coffee Roasters
– You Came Again
– Alphabet Cafe
– Boundary Hotel
– Covent Garden Gin Bar & Restaurant
West End is home to an eclectic community of artists, professionals, musicians, funky stores, galleries and some of Brisbane’s favourite markets at Davies Park and Boundary Street. Walk, ride or skate to Southbank, Brisbane CBD or the riverside parks of Hill End in under 15 minutes. Meet your friends at the gym, the rock climbing centre, yoga or the Latin Dance School! Lifestyle is literally at your doorstep.
Within the catchment of Brisbane State High School, West End State School and close to the new Brisbane South State Secondary College, the home is surrounded by Brisbane’s best schools including St Laurence’s College and Somerville House. On your doorstep lies Southbank Parklands, the cultural precinct of South Brisbane, the Brisbane CBD, hospitals, and transport options that link you to the rest of Brisbane.
Location Features:
– 2kms | BRISBANE CBD
– 150m | City Bus Stop
– 600m | Harris Farm Markets
– 100m | West End Shopping Precinct
– 400m | West End State School
– 1KM | Brisbane State High
– 850m | West End Markets
– 1.4km | South Brisbane & South Bank Stations
– 1.2km | South Bank Tafe Campus
– 1.9km | Queensland Children’s Hospital
– 2kms | Mater Hospital
– 2.5km | University of Queensland
– 2.2km | Woolloongabba Busway
– 2.4km | Queensland University of Technology
This property will be in high demand so don’t miss out on your chance to inspect.
Contact Luke O’Kelly and Jim Ampelas on 0436 332 483 to secure your inspection or for further information.