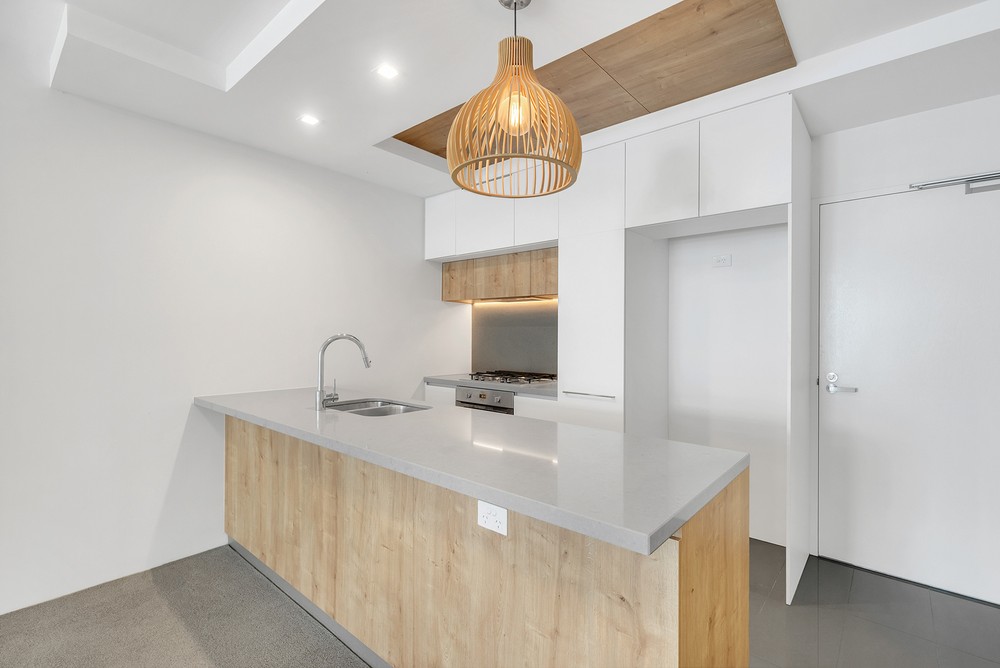Learn More
40605/50 Duncan Street, West End
Resort Style Living – Prime Location
Live Auction on our Facebook Page – 11am – 7th of April 2022
Click to download Auction Conditions
Click to download Disclosure Statement
Click to download Offer Preparation Form
Click to download Bidder Registration Form
Click to download Phone Bidding Authority Form
Click to download Letter of Authority to Bid on Behalf of another Person
Click to download Rental Appraisal
BC Fees approx: $1,419 | Rates: $430.65 p.q | Water: $200 + usage p.q. |
Bedrooms: 1 Bathrooms: 1 Parking: 1

Offering a new benchmark in lifestyle-oriented living and beautifully centred around a private green heart, Gardens complex has become one of West End’s most desirable places to reside, epitomising the eclectic and healthy lifestyle inherent to the history of West End. Boasting more than 5,500m2 of open landscaped green space, this complex offers a Palm Lagoon resort pool, 25m-lap pool, waterside cabanas, BBQ’s, exclusive function room and a fully equipped gymnasium with shower facilities.
Exuding style and sophistication, this ultra-modern 1 bed 1 bath apartment superbly combines all the comforts you could want in a home. Upon entering you will be immediately impressed by the spacious feel of this one bedroom unit, with high ceilings and ample natural light ensuring the unit feels bright and airy.
This beautifully presented apartment will tick all the boxes for first home buyers, downsizers and investors alike.
Features of this apartment include:
Well-devised open plan living with floor to ceiling glass sliders, high ceilings and a seamless integration of indoor/outdoor spaces delivering an incredible home for entertaining and relaxing;
Large master with direct balcony access, walk through robe and spacious ensuite with dual access;
Spacious kitchen with full height cabinetry, European appliances and 40mm thick stone benchtops;
Abundance of natural light and north facing outlook;
High-end fittings and finishings including modern Miele appliances, stylish tiling and integrated dishwasher;
Separate laundry;
Air-conditioning throughout;
Resort-style amenities set on 5,500m2 of landscaped gardens including a large lagoon style pool, 25m lap pool, gym, theatre and multiple entertaining areas including stylish cabanas and BBQ areas;
Secure car park with lockable storage cage.
The property also features easy access to multiple public transport facilities including:
24hr City Glider and City Council Bus service operating along Montague Rd;
West End CityCat terminal easily accessible offering simple access to University of Queensland and across inner Brisbane;
Car access to the CBD is quick via Victoria Bridge and William Jolly Bridge, plus the Go Between Bridge for simple access to lifestyle precincts like Suncorp Stadium and Paddington (Barracks and Caxton Street);
The Go Between Bridge also offers direct connection to the Inner City Bypass (ICB) linking to Brisbane airport, the Sunshine Coast and M1.
Located:
Within minutes from a fusion of restaurants, bars, cafes and specialty food stores along Boundary Street;
2 min walk from the new 1 billion dollar Montague Markets with full-line Woolworths supermarket and selection of speciality retail and dining;
With direct access to kilometres of riverwalk parkland;
Only a 5 minute stroll to Davies Park Saturday Markets;
Within the West End State School and Brisbane State High School catchments, close to Southbank Institute of Technology, QUT & University of Queensland;
Near well-renowned private education facilities including Somerville House and St Laurence’s College;
A stone’s throw from the Southbank precinct, boasting parkland, riverside entertainment, walking and cycle paths;
This is a rare opportunity to buy such an outstanding apartment in one of the most sought-after residential complexes in West End. This property will be SOLD at AUCTION if not prior.
Contact Luke O’Kelly & Jim Ampelas on 0436 332 483 for further information.