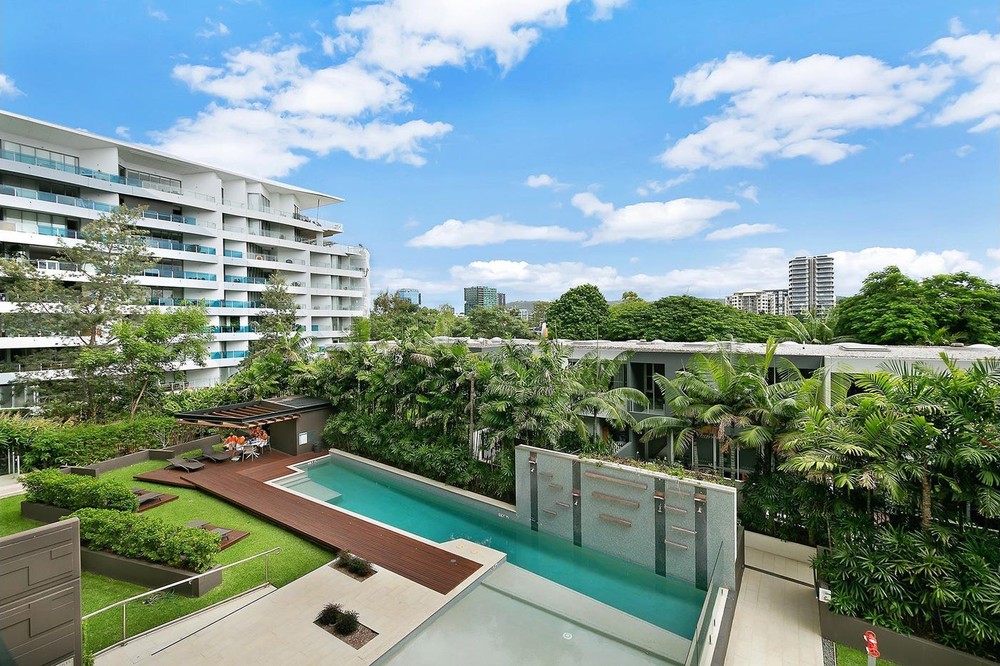Learn More
44/37 Duncan St, West End
Spacious ground floor apartment with direct street access
Live Auction Link – 11am – 3rd of February 2022
Click to download Auction Conditions
Click to download Disclosure Statement
Click to download Offer Preparation Form
Click to download Bidder Registration Form
Click to download Phone Bidding Authority Form
Click to download Letter of Authority to Bid on Behalf of another Person
Click to download Rental Appraisal
Rates: $360 p.q | Water: $200 p.q + usage | Body Corp Levy: $ p.q
Bedrooms: 2 Bathrooms: 2 Parking: 1

Flow’ is an exclusive address that exudes elegance and luxury in the heart of West End’s vibrant urban lifestyle. Situated within a stones throw to the riverfront and only moments from every imaginable amenity, Flow harmoniously balances convenience and lifestyle. Popular for its’ Organic markets, eclectic mix of cafés, parks and laid-back vibe, West End is a culture filled suburb that has something for everyone.
A wonderful ambience of warmth and tranquillity flows throughout the complex and into your apartment, creating your own piece of paradise. Full height glass sliding doors remove the threshold between the inside and out, where a spacious courtyard with convenient street access awaits. Imagine coming home to your stunning open plan apartment where you can walk directly out to one of the locally renowned restaurants or bars for a fabulous night out. Designed for an incomparable apartment living experience, this home will appeal to executives, downsizers and investors looking for a slice of the inner city that will guarantee ongoing returns.
This well-maintained 113sqm two bedroom apartment features:
– A generous and meticulously devised floor plan flowing out through glass sliding doors to a spacious courtyard;
– Stylish gourmet kitchen with stone bench tops, quality appliances, plenty of cupboard space plus gas cooking;
– 2 spacious bedrooms with built-ins, ceiling fans and courtyard access, main also has an ensuite;
– Well-appointed main bathroom;
– Separate concealed laundry;
– 1 secure car park plus secure storage;
– Secure complex with on-site manager, swipe/remote access and video intercom system;
– Exclusive resident facilities including visitor parking, fast lift access, fully equipped gym, theatre room, garden room and luxurious pool area with water features and landscaped gardens.
The property also features easy access to multiple public transport facilities including:
– 24hr City Glider and City Council Bus service operating along Montague Rd;
– West End CityCat terminal easily accessible offering simple access to University of Queensland and across inner Brisbane;
– Car access to the CBD is quick via Victoria Bridge and William Jolly Bridge, plus the Go Between Bridge for simple access to lifestyle precincts like Suncorp Stadium and Paddington (Barracks and Caxton Street);
– The Go Between Bridge also offers direct connection to the Inner City Bypass (ICB) linking to Brisbane airport, the Sunshine Coast and M1.
Located:
– Within minutes from a fusion of restaurants, bars, cafes and specialty food stores along Boundary Street;
– 5 min walk to the brand new Montague Markets with Full size Woolworths supermarket, 15 specialty shops and medical & allied services hub;
– With quick and easy access to kilometers of riverwalk parkland;
– Only a 4 minute stroll to Davies Park Saturday Markets;
– Within the West End State School and Brisbane State High School catchments, close to Southbank Institute of Technology, QUT & University of Queensland;
– Near well-renowned private education facilities including Somerville House and St Laurence’s College;
– A stone’s throw from the Southbank precinct, boasting parkland, riverside entertainment, walking and cycle paths.
Don’t miss out on this rare opportunity to own this magnificent apartment. A property of this calibre will be in high demand, so be quick to secure your private inspection!
Contact Luke O’Kelly and Jim Ampelas on 0436 332 483 for further information.