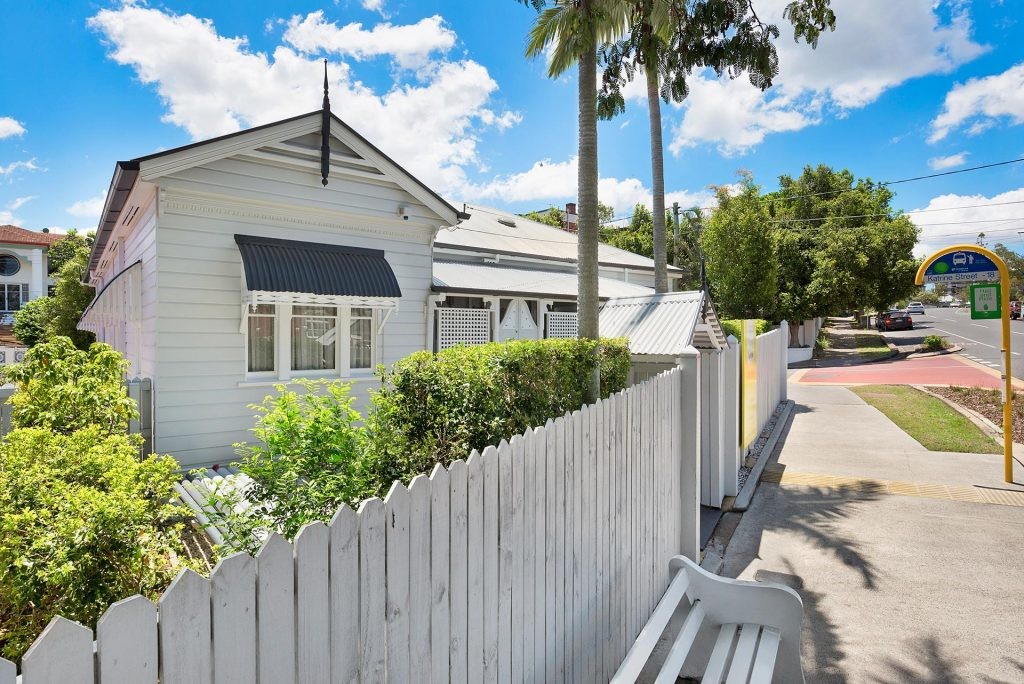Learn More
54 Dornoch Terrace, West End
A Rare Find – Prime Real Estate!
Click to download Offer Preparation Form
Click to download Rental Appraisal
Rates: $1,196 p.q | Water: $200 + usage p.q
Bedrooms: 4 Bathrooms: 3 Parking: 4

Peeking above a classic white picket fence and positioned amongst established properties in the popular pocket of West End, this generously proportioned genuine “Queenslander”, built in 1901, showcases attractive traditional details interspersed amongst modern day luxury. A haven of space and light, this home has beautifully crafted interiors, an intelligent flow through floor-plan, and an exceptional location. Situated on a large 584m2 block with extensive street frontage, this dual access home is perfectly suited to a buyer seeking to use the very large and well-lit studio for a home office or teenagers’ retreat. With parking for five cars, this property is a rare find!
Bright and sophisticated with the classic Queenslander character and charm, this beautiful home is enveloped in style and comfort. The moment you enter this property, your eyes will be drawn to the dark oak timber floors, white VJ walls and soaring 3.2m ceilings, together conveying a sense of grandeur and openness. Ideally suited to families and those who love to host guests, this dual-level home flows seamlessly from one exquisite space to another. An expansive open concept living and dining area situated at the rear of the home captures an abundance of natural light and views out to the luscious landscaped private backyard through a clever mix of large French doors and sliding doors with beveled glass. With breezes that flow from the quiet frontage of the house right through the large French doors to the expansive entertainer’s deck, this home will have you feeling tranquil and fresh all year round.
Features of this property include:
– Oversized 407m2 dual level Queenslander, modernised for functionality, yet retaining its’ character charm;
– Four large air-conditioned bedrooms with built-in wardrobes, 2 with ceiling fans and 2 with sizable ensuites;
– 3 bathrooms – master ensuite with large spa bath, guest powder room with shower and mini-bath; expansive third bathroom with large shower.
– Sizable 45m2 home office/studio/teenagers retreat with stunning polished hardwood floorboards and built in kitchenette. This unique space with separate access has potential written all over it;
– 4 car undercover garage with remote operated door with direct access to house, plus additional car space outside;
– Modern kitchen and pantry, boasting plenty of storage, adjoining large dining room;
– Large French doors connecting the living space to the expansive entertainer’s deck with shade screens. This large entertainment space will be well respected by the right buyer;
– Opulent sliding doors with beveled glass opening to lounge room with built in bookshelves and solar light;
– Abundance of storage space throughout;
– Ducted and zoned air-conditioning throughout;
– Central internal stairs, seamlessly marrying the two spaces together;
– Separate laundry, conveniently located adjacent to the kitchen;
– Front and rear entrance;
– Large rumpus room;
– Large work room with benches and sink and a large general storage area;
– Fully fenced, secure and private estate with remote controlled entrance gate and garage door;
– Well established, low maintenance garden with space to install a swimming pool.
Accompanying this rare find is a lifestyle of enviable convenience, with some of the best cafes, award winning restaurants, local breweries, supermarkets, bakeries, and European Style Delis just a quick meander away.
Even a picnic by the river is a short downhill pedestrian journey. From here, you can join bike and walking paths that trace the river to the city. If you are in a bit more of a hurry, catching a City Cat or a bus will be easy with both options at your doorstep. With public transport so close by and with such close proximity to the city, getting into town is made simple.
Within the coveted Brisbane State High School catchment, it is also moments from elite colleges including St Laurence’s, Somerville House, Brisbane Grammar, Girls Grammar, and Churchie Grammar, major hospitals, as well as the vibrant West End, Woolloongabba and Southbank lifestyle precincts. Students will appreciate the proximity of UQ via the Green Bridge(16mins), QUT Gardens Point (10mins), TAFE and Griffith campuses.
Located:
– A short stroll from the Brisbane Riverfront where you will find kilometers of parkland;
– Within the West End State School and Brisbane State High School catchments, close to Southbank Institute of Technology, QUT & University of Queensland;
– Near well-renowned private education facilities including Somerville
House and St Laurence’s College;
– A stone’s throw from the Southbank precinct, boasting parkland, riverside entertainment, walking and cycle paths.
– Within easy access to the CityGlider, CityCat and CityCycle bike hire network, meaning quick and easy access to Brisbane city and beyond.
– Bus stop at your doorstep taking you directly to UQ or the CBD.
Contact Luke OKelly on 0408 330 161 and Jim Ampelas on 0436 332 483 to secure your inspection or for further information.