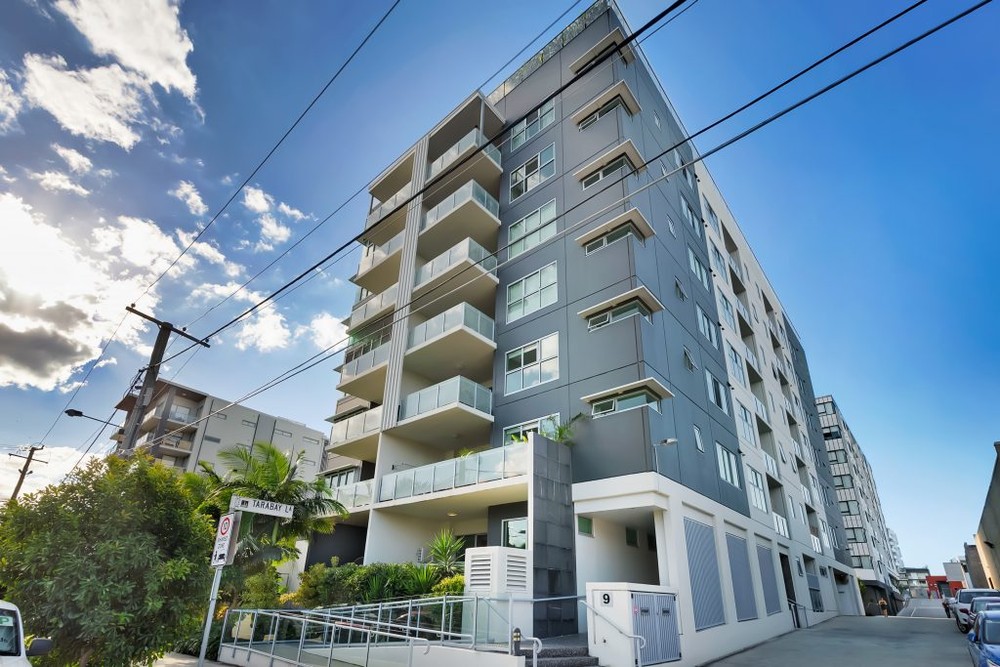Learn More
704/9 Kurilpa St, West End
Contemporary Apartment with City Views!
Live Auction Link – 11am – 27th of May 2021
Click to download Auction Conditions
Click to download Disclosure Statement
Click to download Offer Preparation Form
Click to download Bidder Registration Form
Click to download Phone Bidding Authority Form
Click to download Letter of Authority to Bid on Behalf of another Person
Click to download Rental Appraisal
Rates: $416 p.q | Water: $200 + usage p.q | Body Corporate Fees: $1,428 p.q
Bedrooms: 1 Bathrooms: 1 Parking: 1

Be quick to secure a sleek and stylish 2 bedroom, 2 bathroom apartment in the vibrant hub of West End. Perfectly positioned on the top floor of a well-maintained complex, this immaculately presented apartment will impress. The expertly designed and executed floorplan features an open kitchen, living and dining space that flows out to a covered balcony. The all-white kitchen contrasted against the apartment’s glossy dark tiles makes a designer statement. This kitchen is a dream for the contemporary chef boasting stainless steel appliances, a gas cooktop and an integrated dishwasher ready to make cooking a pleasure.
Rates: $416 p.q | Water: $200 + usage p.q | Body Corporate Fees: $1,428 p.q
Both bedrooms are well placed, air conditioned and generously sized with built in wardrobes and ceiling fans providing year-round comfort. The master bedroom comes complete with a spacious modern ensuite. There is an amazing Skydeck on the complex’s rooftop with beautiful views of the city and surrounds. You also have the added luxury of an expansive swimming pool, gymnasium, sauna, BBQ and sun lounge area.
Surrounded by numerous gyms, pilates and yoga studios, bars, boutique breweries and endless food and coffee options you’ll love the convenience and accessibility of this location.
Features of this apartment include:
– Spacious kitchen with caesarstone benchtops and stainless-steel appliances including dishwasher and gas cooktop;
– Two large bedrooms both with built in robes and ceiling fans;
– Master bedroom with adjoining spacious ensuite;
– Large family bathroom with bath;
– European style laundry complete with dryer;
– Large balcony with city views;
– Resort style rooftop with magnificent views of the city, infinity pool, gym, sauna, BBQ & large entertaining area with lounge area;
– Secure car space;
– Intercom for security and peace of mind;
Meander only 100m down to the river and you’ll find walking and cycling paths that extend all the way from Orleigh Park to the city. With car, pedestrian and cycle bridges linking to the city and excellent public transport options, this apartment offers the buyer the best of inner-city living. It’s an easy saunter to the culinary hub of Montague Road, and within easy walking distance to a myriad of restaurants including: Ehden Bar and Kitchen, La Lupa, Mr Hong Modern Asian Restaurant, The Montague Hotel, Fat Dumpling, Wara Sushi and Voglia, to name a few.
This apartment is attractively located:
– Within the West End State School and Brisbane State High School catchments, close to Southbank Institute of Technology, QUT & University of Queensland;
– Near well-renowned private education facilities including Somerville House and St Laurence’s College;
– 2 min drive from the new $1 billion dollar Montague Markets with full-line Woolworths supermarket and selection of speciality retail and dining;
– With easy access to kilometres of riverwalk parkland along the Brisbane river;
– Only 650m to Davies Park Saturday Markets;
– A stone’s throw from the Southbank precinct, boasting parkland, riverside entertainment, walking and cycle paths;
– Within easy access to the CityGlider, CityCat and CityCycle bike hire network, meaning quick and easy access to Brisbane city and beyond.
Our instructions are clear, and this property will be SOLD at auction, if not prior. Contact Luke O’Kelly and Jim Ampelas on 0436 332 483 to secure your inspection or for further information.