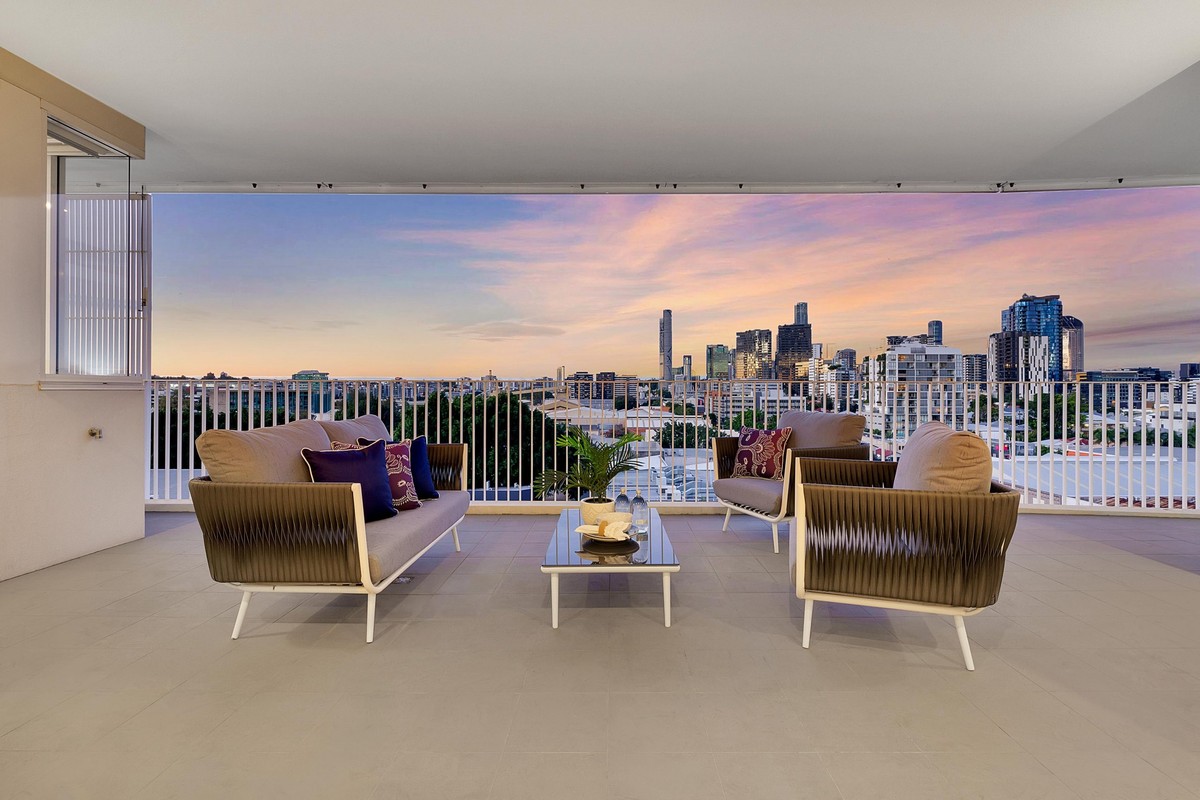Learn More
802/8 Donkin St, West End
NORTH FACING – TOP FLOOR – SKY HOME – CITY VIEWS
Live Auction Link – 11am – 17th of June 2021
Click to download Auction Conditions
Click to download Disclosure Statement
Click to download Offer Preparation Form
Click to download Bidder Registration Form
Click to download Phone Bidding Authority Form
Click to download Letter of Authority to Bid on Behalf of another Person
Click to download Rental Appraisal
Rates: $416 p.q | Water: $200 + usage p.q | Body Corporate Fees: $1,525 p.q
Bedrooms: 3 Bathrooms: 2.5 Parking: 2

Size, Quality, Views! Designed by award-winning developer Turrisi, INK boasts modern style infused with West End heritage. Composed of clean lines, crisp white tones and elegant oak floors, this spacious 171 sqm apartment is dressed to impress.
This apartment boasts multiple living zones, 2.7m ceilings, three generous bedrooms all with prime city views, two elegant bathrooms and a powder room. Connecting seamlessly to the designer Miele kitchen and secondary lounge, the interiors open effortlessly onto the enviable balcony where you can relax and revel in the sweeping panoramas which form the ultimate backdrop for entertaining. Luxury is on an unrivalled scale with the property enjoying ample natural light with a 13.2m wide balcony overlooking the city skyline. The master bedroom hits all the right notes with a his and hers vanity and large shower showcasing matt black tapware complimented by polished stone and floor-to-ceiling tiles.
Further features of this apartment include:
– Luxurious flow through layout providing 171 sqm of overall living;
– Designer kitchen revealing exquisite waterfall stone benchtops and a full suite of Miele appliances including a chef’s oven, gas cooktop and integrated dishwasher;
– A separate lounge and study off the main living and dining area providing a private hideaway for those seeking additional living space;
– Lavish master bedroom with large walk-in-robe and exclusive ensuite;
– Two additional light-filled bedrooms, including one with balcony access;
– Beautifully appointed main bathroom, powder room and separate laundry;
– Two secure, side-by-side underground car spaces plus a storage cage;
– Ducted air-conditioning, intercom and secure building entry;
– Secure complex with an on-site manager and breathtaking rooftop oasis with a stunning pool, BBQ areas and ample seating surrounded by beautifully maintained gardens;
– Magnificent address – moments from the river, West End markets and the cultural and entertainment hubs of South Bank and West End.
Accompanying this rare find is a lifestyle of enviable convenience, with some of the best cafes, award winning restaurants, local breweries, supermarkets, bakeries, and European Style Delis just a quick meander away.
Within the coveted Brisbane State High School catchment, it is also moments from elite colleges including St Laurence’s, Somerville House, Brisbane Grammar, Girls Grammar, and Churchie Grammar, major hospitals, as well as the vibrant West End, Woolloongabba and Southbank lifestyle precincts. Students will appreciate the proximity of UQ via the Green Bridge(16mins), QUT Gardens Point (10mins), TAFE and Griffith campuses.
Located:
– A short stroll from the Brisbane Riverfront where you will find kilometers of parkland;
– Within the West End State School and Brisbane State High School catchments, close to Southbank Institute of Technology, QUT & University of Queensland;
– Near well-renowned private education facilities including Somerville House and St Laurence’s College;
– 2 min walk from the new 1 billion dollar Montague Markets with full-line Woolworths supermarket and selection of speciality retail and dining;
– A stone’s throw from the Southbank precinct, boasting parkland, riverside entertainment, walking and cycle paths;
– Within easy access to the CityGlider, CityCat and CityCycle bike hire network, meaning quick and easy access to Brisbane city and beyond;
– Bus stop at your doorstep taking you directly to UQ or the CBD.
Make no mistake this exclusive position will hold strong demand with high potential of strong capital growth in the years to come. Our instructions are clear, and this property will be SOLD at auction, if not prior.
Contact Luke O’Kelly and Jim Ampelas on 0436 332 483 to secure your inspection or for further information.