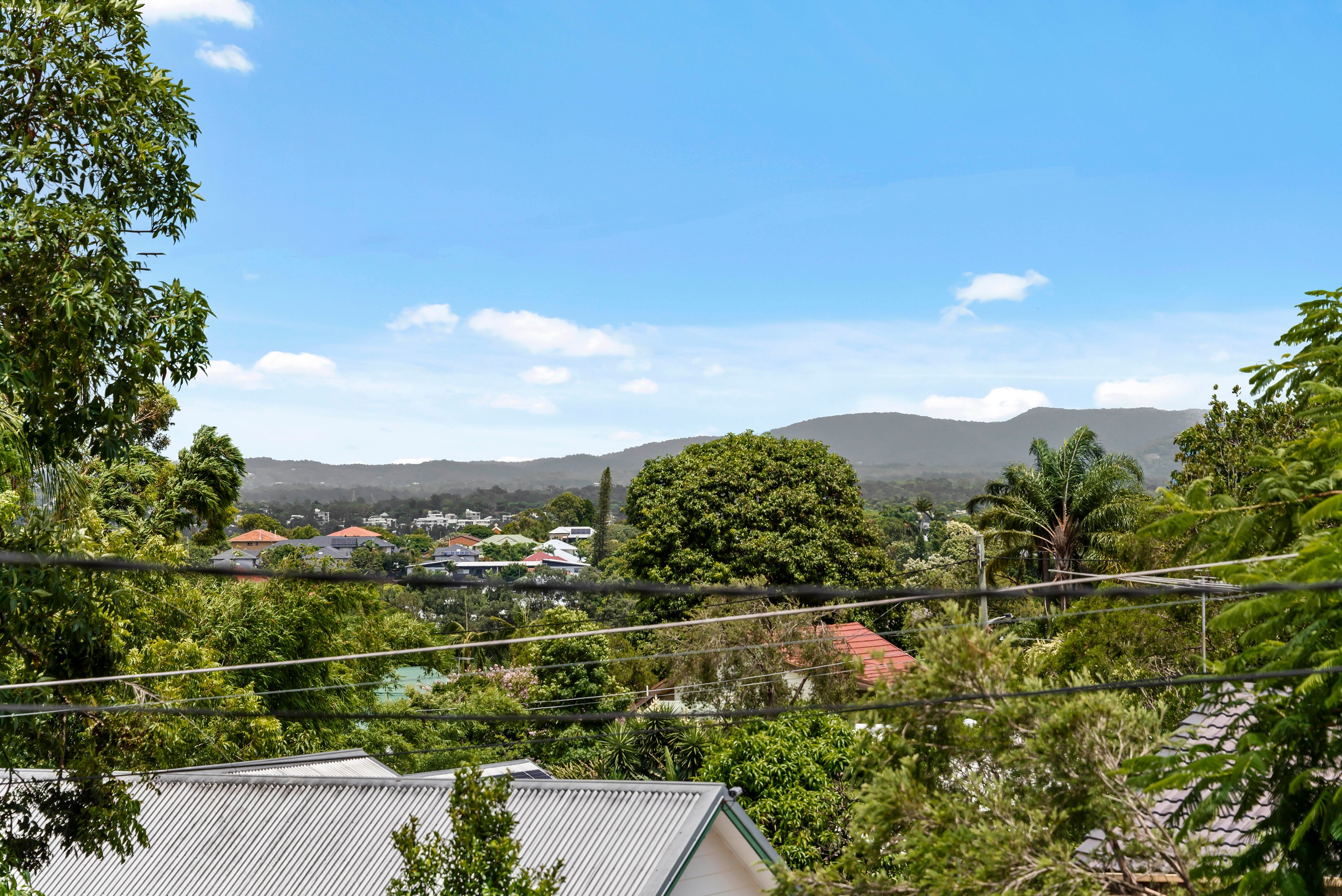Sold By
- Loading...
- Loading...
- Photos
- Floorplan
- Description
House in Moorooka
RENOVATED FAMILY HOME ON AN ELEVATED 728m² BLOCK
- 3 Beds
- 1 Bath
- 2 Cars
In-Room Auction
Location: 5/156 Boundary St, West End
Thursday 20th February 2025 @ 11am
ALL OFFERS ENCOURAGED PRIOR TO AUCTION
Welcome to 91 Fegen Drive, the perfect family and entertainer's home on a large fully fenced 728sqm block. Overflowing in space and packed with features, this property is in a prime location and has so much to offer.
Upon arrival, you are greeted by the wide street frontage on top of Fegen Drive, manicured gardens, a front porch and stairs which takes you up to the main living of the home as well as a large driveway with room for up to 3 tandem cars.
Upon entry you walk into the open plan living, dining, and kitchen. In this area there is ducted air conditioning throughout and a large light filled space divided by the feature wall separating the kitchen and outdoor entertaining from the lounge and dining rooms.
From the kitchen the home opens out onto the large and spacious rear deck elevated above Moorooka. Quality is what comes to mind when you walk through the rear doors onto the entertaining space that overlooks the private backyard recently turfed with a swim spa.
Back through the home and down the hall are all three bedrooms with carpet , air conditioning and two with built-in wardrobes. The bedrooms are all very large in size and light filled.
Located in between the bedrooms is the bathroom which is suitable for those sharing with multiple people. There is an ample amount of bench, and cupboard space, with a large walk-in shower, and a separate toilet for convenience.
Located on the lower level of the home is a large under croft for ample storage and multiple cars as well as an airconditioned workshop space at the back of the garden.
Features Include:
- 3 Bed, 1 bathroom.
- Solar Panels
- Whole house with ducted airconditioning
- Open plan living, dining & kitchen
- JOyonway Swin Spa located on the large rear deck perfect for entertaining flowing onto the landscaped yard
- Crimsafe on all windows and doors
- Workshop Container with Airconditioning
- 3 Sheds, USB powerpoints throughout
- Lovely views to South and West(over Brisbane Valley to mountains and magnificent sunsets)
- Central to universities, shops, buses, hospitals and local schools
- 5 Minute walk to multiple restaurants on Tarragindi Road, bottle shop & Renowned Todd & Pup Cafe
Packed with beautiful features, and central to universities, schools, and local amenities, this home is the perfect place for growing families or perhaps a home business or serious hobby.
728m² / 0.18 acres
2 garage spaces
3
1
